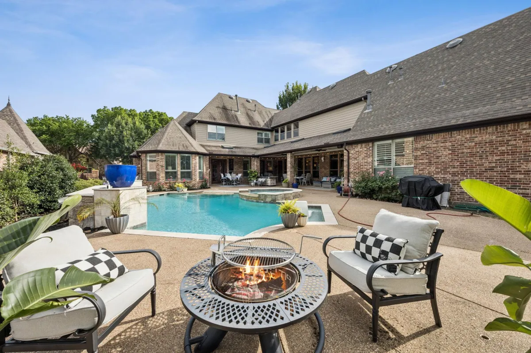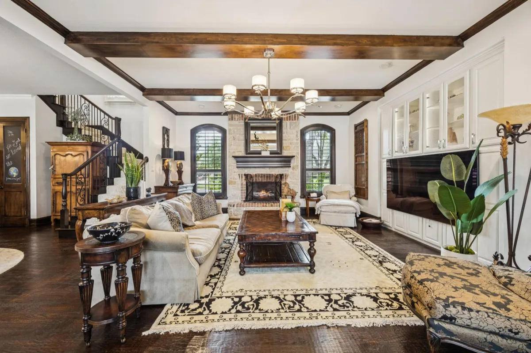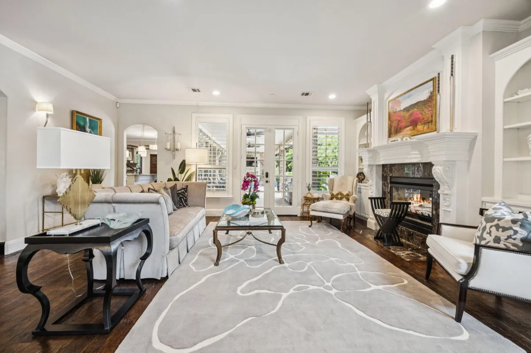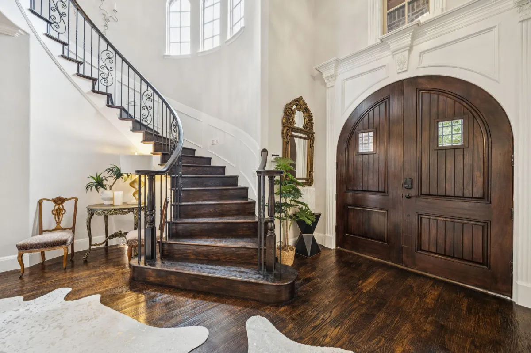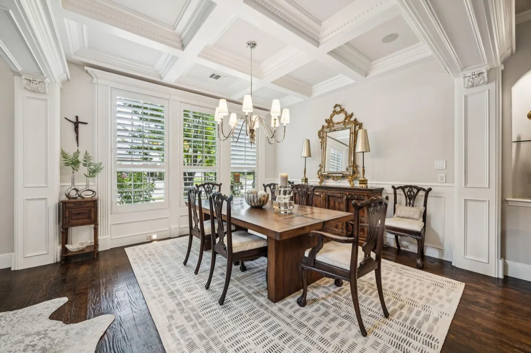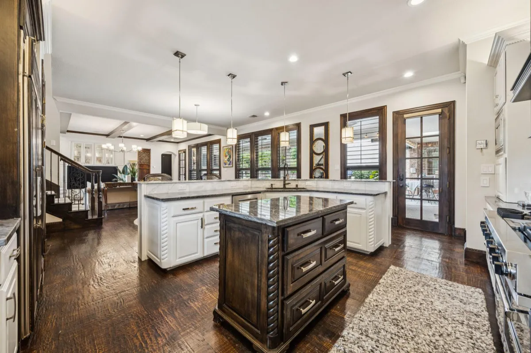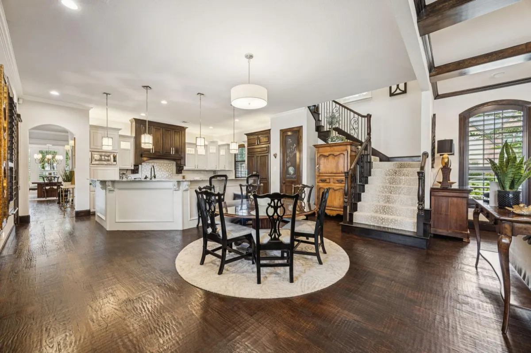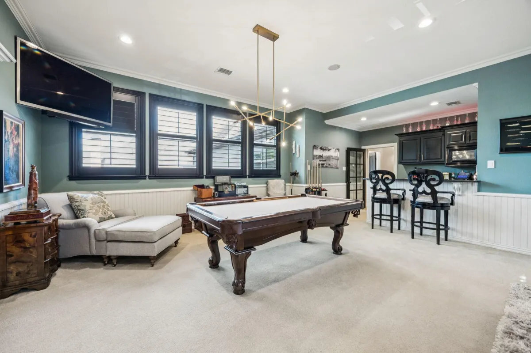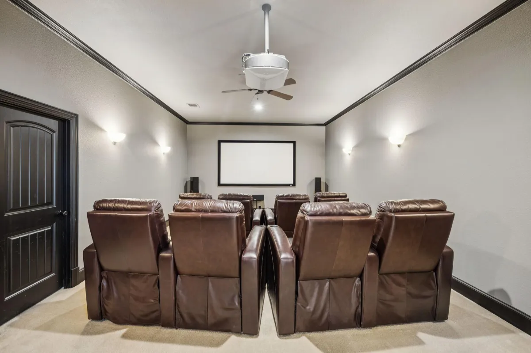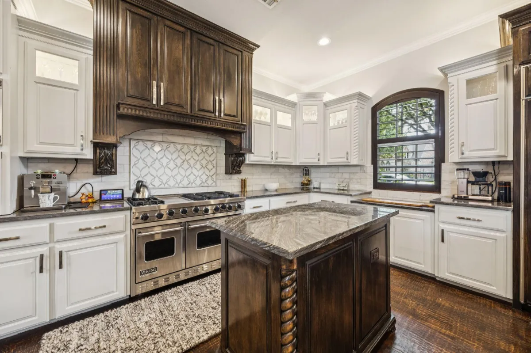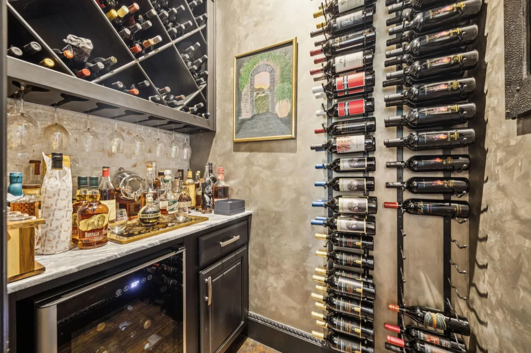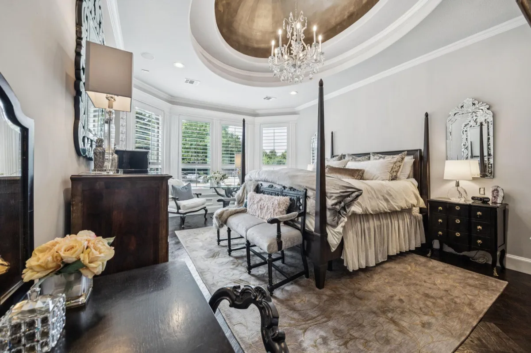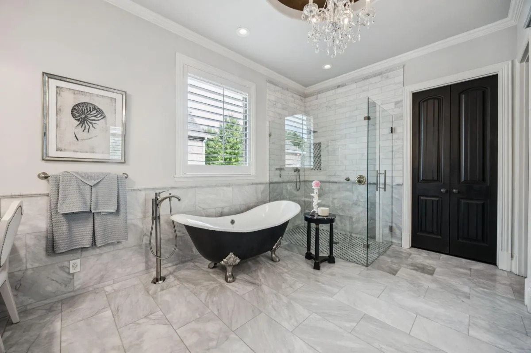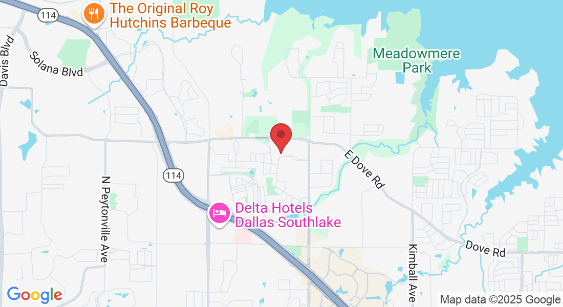
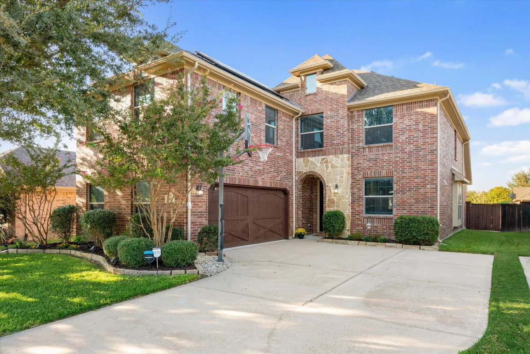


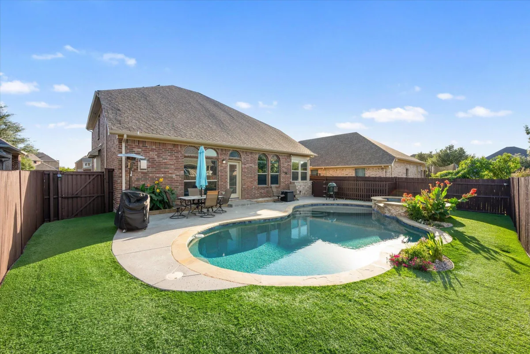
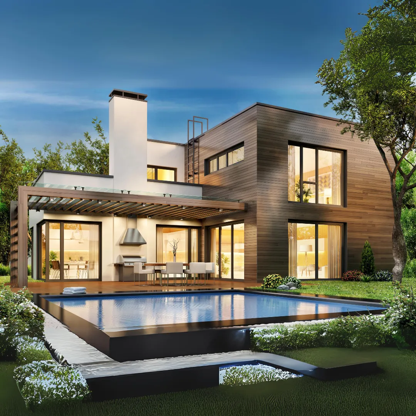
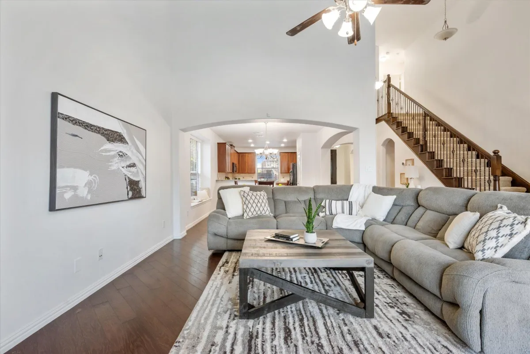
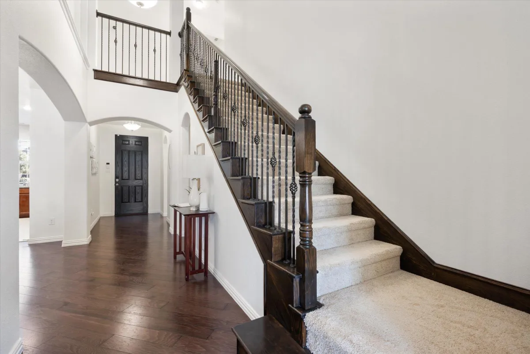
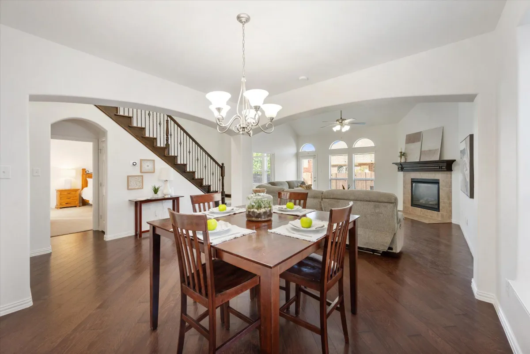
901 ASPEN RIDGE DR SOUTHLAKE, TX 76092
$2,325,000
5 BEDROOMS • 6 BATHS • 5,699 SQ. FT.
5 BEDROOMS • 6 BATHS • 5,699 SQ. FT.

5 BEDROOMS • 6 BATHS • 5,699 SQ. FT.
5 BEDROOMS • 6 BATHS • 5,699 SQ. FT.
901 ASPEN RIDGE DR SOUTHLAKE, TX 76092
901 ASPEN RIDGE DR SOUTHLAKE, TX 76092
Property Description
Property Description
Perched on a beautifully landscaped corner lot, this one-owner custom estate built by Wedgewood Homes spans over 5,699 sq ft of thoughtfully designed living space. From the moment you enter, you're met with a sweeping staircase that sets the stage for elegant living.
Rich custom woodwork, intricate crown molding, and dark-stained ceiling beams add warmth and architectural character throughout.
Chef’s dream kitchen boasts miles of granite countertops, extensive built-in cabinetry, a Sub-Zero refrigerator, and a Viking 6-burner gas cooktop with griddle—all anchored by soaring ceilings and natural light pouring through expansive shuttered windows.
Designed for both comfort and entertaining, the main level includes a luxurious master suite, a guest bedroom, a private study with built-in shelving and fireplace, and a bar with wine fridge.
Upstairs, you’ll find three additional bedrooms, a spacious game room, and a fully equipped media room.
Step outside through elegant French doors to your private backyard retreat, featuring a large covered patio with fireplace, sparkling pool, and hot tub—perfect for hosting or unwinding under the stars.
Experience classic elegance, comfort, and elevated design in one of Southlake’s most sought-after neighborhoods.
This beautifully updated three-bedroom, two-bath home in the Chadwick Farms neighborhood combines timeless appeal with thoughtfully selected upgrades. A welcoming covered front porch, complete with a cozy seating area, invites you inside to discover graceful interior archways that lead into an open-concept living space accented by vaulted ceilings in select areas and sunlit windows that enhance the airy ambiance.
A front office—featuring new flooring, fresh paint, and stylish lighting—provides the perfect work-from-home retreat. The chef’s kitchen impresses with refaced cabinetry, sleek countertops, and a 2020 microwave and disposal, flowing seamlessly into spacious dining and family areas ideal for both relaxed gatherings and entertaining.
Each bedroom is appointed with a new ceiling fan for year-round comfort, while both bathrooms showcase 2020 renovations, including new flooring, refinished cabinets with updated hardware, and brand-new fixtures. The private backyard—secured by a professionally replaced fence in 2023—backs to a permanently preserved greenbelt, offering endless outdoor enjoyment.
Just a few minutes drive to downtown Fort Worth, DFW Airport, parks, shopping, and dining districts, this home delivers the very best in style and location.
Overview
Architecture---------- --Traditional
Location ----------------901 Aspen Ridge Dr Southlake, TX 76092
MLS ID ------------------20978662
Listing Last Updated ------06/26/2025 03:00 PM
EXCLUSIVE LISTING AGENT

Overview
Architecture - Traditional
Location - 901 Aspen Ridge Dr, Southlake TX 76092
MLS ID - 20978662
Listing Last Updated - 06/26/2025 03:00 PM
Property Description
Property Description
Perched on a beautifully landscaped corner lot, this one-owner custom estate built by Wedgewood Homes spans over 5,699 sq ft of thoughtfully designed living space. From the moment you enter, you're met with a sweeping staircase that sets the stage for elegant living.
Rich custom woodwork, intricate crown molding, and dark-stained ceiling beams add warmth and architectural character throughout.
Chef’s dream kitchen boasts miles of granite countertops, extensive built-in cabinetry, a Sub-Zero refrigerator, and a Viking 6-burner gas cooktop with griddle—all anchored by soaring ceilings and natural light pouring through expansive shuttered windows.
Designed for both comfort and entertaining, the main level includes a luxurious master suite, a guest bedroom, a private study with built-in shelving and fireplace, and a bar with wine fridge.
Upstairs, you’ll find three additional bedrooms, a spacious game room, and a fully equipped media room.
Step outside through elegant French doors to your private backyard retreat, featuring a large covered patio with fireplace, sparkling pool, and hot tub—perfect for hosting or unwinding under the stars.
Experience classic elegance, comfort, and elevated design in one of Southlake’s most sought-after neighborhoods.
Perched on a beautifully landscaped corner lot, this one-owner custom estate built by Wedgewood Homes spans over 5,699 sq ft of thoughtfully designed living space. From the moment you enter, you're met with a sweeping staircase that sets the stage for elegant living.
Rich custom woodwork, intricate crown molding, and dark-stained ceiling beams add warmth and architectural character throughout.
Chef’s dream kitchen boasts miles of granite countertops, extensive built-in cabinetry, a Sub-Zero refrigerator, and a Viking 6-burner gas cooktop with griddle—all anchored by soaring ceilings and natural light pouring through expansive shuttered windows.
Designed for both comfort and entertaining, the main level includes a luxurious master suite, a guest bedroom, a private study with built-in shelving and fireplace, and a bar with wine fridge.
Upstairs, you’ll find three additional bedrooms, a spacious game room, and a fully equipped media room.
Step outside through elegant French doors to your private backyard retreat, featuring a large covered patio with fireplace, sparkling pool, and hot tub—perfect for hosting or unwinding under the stars.
Experience classic elegance, comfort, and elevated design in one of Southlake’s most sought-after neighborhoods.
Overview
Architecture---------- --Traditional and Detached
Location ----------------3952 Eaglerun Dr, Fort Worth TX 76262
MLS ID ------------------20936343
Listing Last Updated ------05/15/2025 03:00 PM
EXCLUSIVE LISTING AGENT

Overview
Architecture - Traditional
Location - 901 Aspen Ridge Dr, Southlake TX 76092
MLS ID - 20978662
Listing Last Updated - 06/26/2025 03:00 PM
Property Features & Amenities
Interior
• Total Bedrooms_______ 5
• Full Bathrooms________5
• Half Bathrooms_______ 1
Exterior
• Stories____________--2
• Garage Spaces_______ 4
• Water Source________ City
• Parking____________.4 -Car Garage Attached
• Sewer _____________City
Details
Grand entry with sweeping staircase, soaring ceilings, and rich woodwork set the tone for timeless elegance. Chef’s kitchen boasts granite counters, Sub-Zero fridge, Viking cooktop, and custom cabinetry. Main-level study with fireplace and French doors offers a private retreat. Spacious primary suite features a spa-like bath and walk-in closet. Upstairs includes three bedrooms, game room, and media room. Enjoy outdoor living with covered patio, fireplace, pool, and hot tub. Prime location near Carroll ISD, Southlake Town Square, parks, and dining.
3D Tour
Property Features & Amenities
Interior
• Total Bedrooms - 5
• Full Bathrooms - 5
• Half Bathrooms - 1
Exterior
• Stories - 2
• Garage Spaces - 4
• Water Source - City
• Parking - Attached
• Sewer - City
Details
• Neighborhood - Estes Park
Financial
• Price - $2,325,000
THE NEIGHBORHOOD
Rockhurst
Southlake
THE CITY
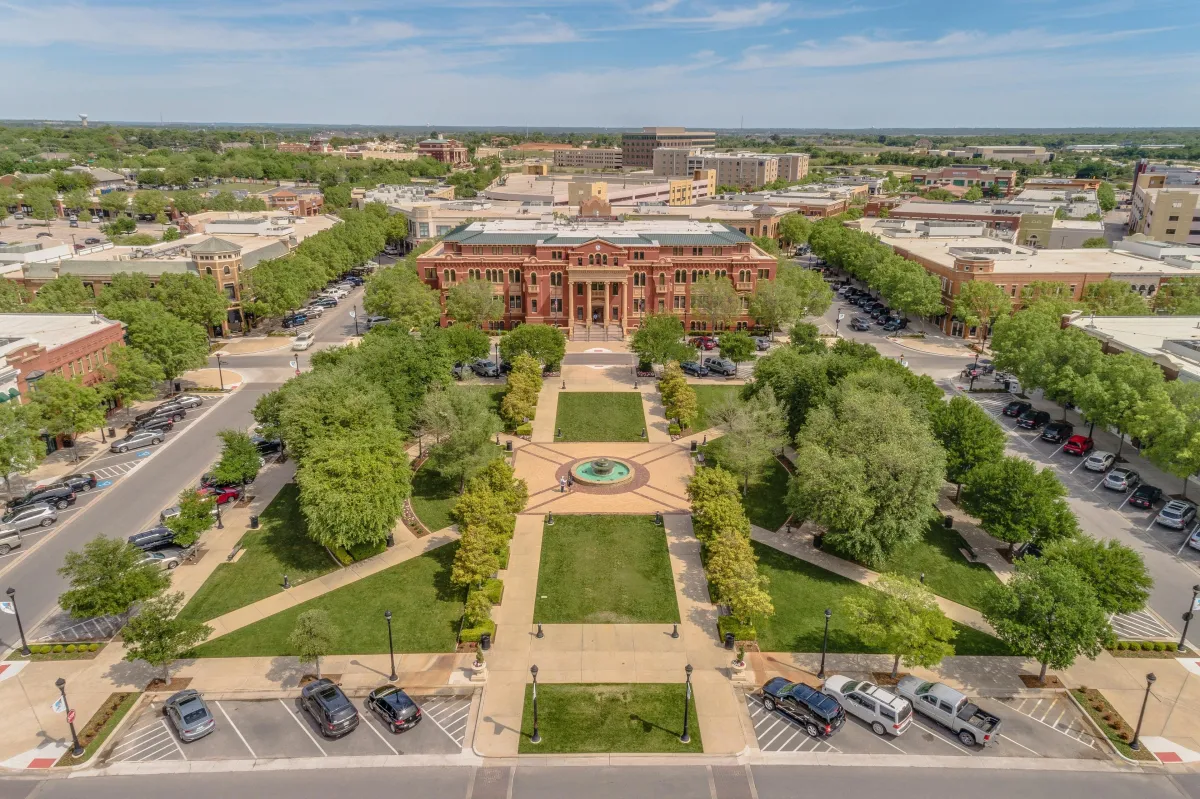
Southlake
THE CITY

Find Your Dream Home with Us
At the Revolution360 Realty aka the Dana Pollard Group, we specialize in helping families find their dream homes in Texas. Our team of experts is dedicated to providing personalized service, ensuring that each client receives the attention and care they deserve. Whether you're buying or selling, we are committed to making your real estate journey smooth and successful.
Find Your Dream Home with Us
At the Dana Pollard Group, we specialize in helping families find their dream homes in Texas. Our team of experts is dedicated to providing personalized service, ensuring that each client receives the attention and care they deserve. Whether you're buying or selling, we are committed to making your real estate journey smooth and successful.
Get In Touch


Get in Touch

@2024 Revolution360 Realty. All Rights Reserved.

